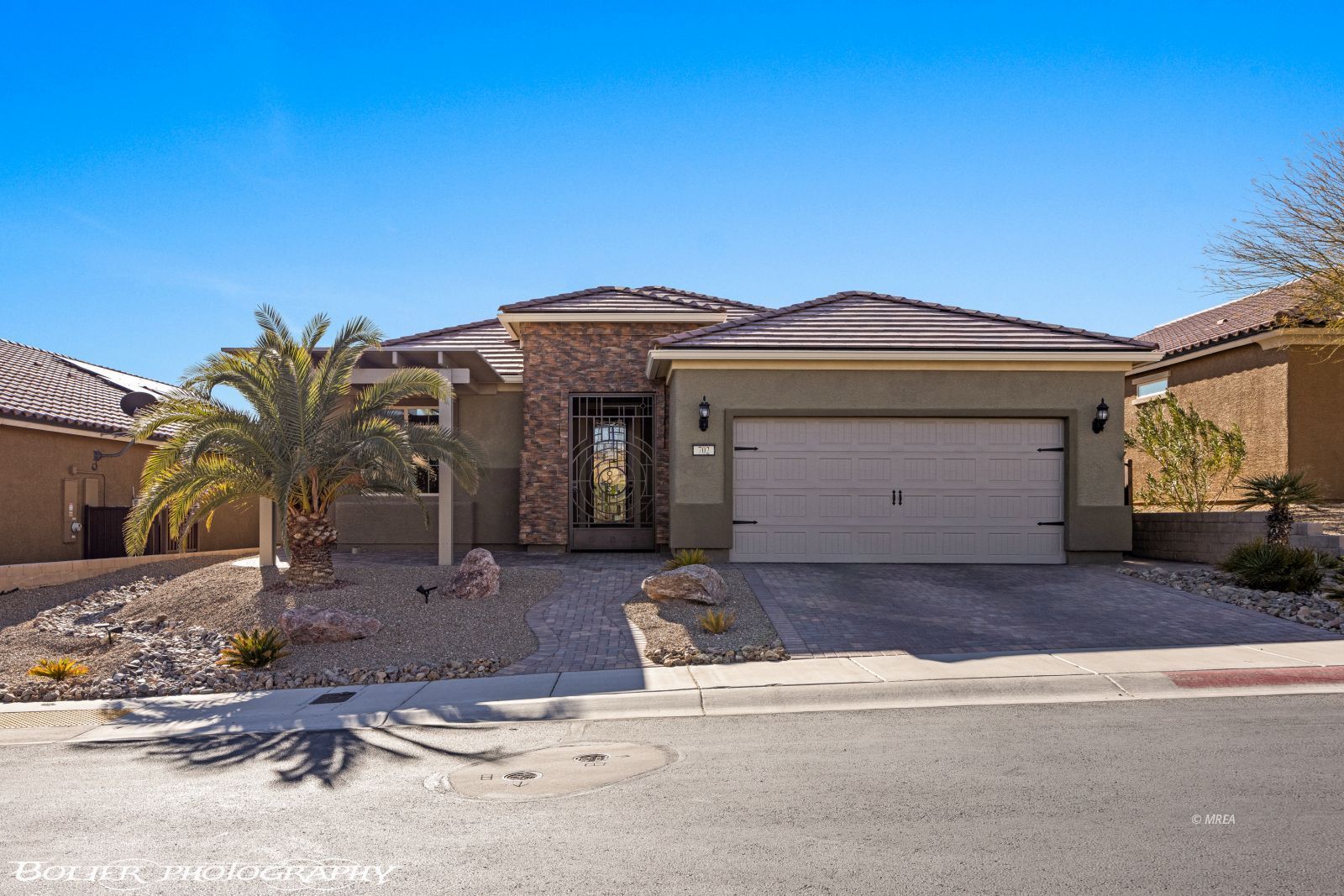
1
of
56
Photos
Price:
$478,900
MLS #:
1126039
Beds:
2
Baths:
2
Sq. Ft.:
1663
Lot Size:
0.14 Acres
Garage:
2 Car
Yr. Built:
2019
Type:
Single Family
Single Family - Resale Home, HOA-Yes, Senior Area, Special Assessment-No
Tax/APN #:
00212115043
Taxes/Yr.:
$3,252
HOA Fees:
$140/month
Area:
North of I15
Community:
Anthem at Mesquite: Sun City
Subdivision:
Oxen Ridge
Address:
702 Bridle Path
Mesquite, NV 89034
Immaculate Hideaway with Mountain & Mesa Views!!
This highly sought-after Hideaway floor plan is situated on one of the best-view lots in the OxenRidge community of Sun City Mesquite, offering stunning views of the east mountains and mesa. The well-maintained home features numerous upgrades throughout . Enter through a custom atrium gate into a covered entrance with a paver sidewalk, driveway, and patios. A beautiful stained glass front door welcomes you inside, enjoy an open floor plan with wood-like beams over the entryway and entertainment center, and upgraded luxury vinyl flooring. The home is equipped with accordion blinds, remote-controlled blinds in the master, and solar screens on both sides of the home. The master bedroom boasts a bay window. A flex room offers expanded laundry room options for an office or additional space. The backyard is fully fenced, includes a dog run, and has a metal garbage enclosure with pavers. Additional features include rain gutters, an epoxy garage floor, a workbench, and overhead storage. Last but not least, a built-ground Jacuzzi with Upgraded Samsung refrigerator & GE washer & dryer appliances & water softener. & cozy fireplace in the living room. Ceiling fans in every room. NEW PAINT!!
Interior Features:
Atrium
Bay Windows
Ceiling Fans
Fireplace- Electric
Flooring- Vinyl
Heating: Electric
Heating: Heat Pump
Hot Tub/Spa
Walk-in Closets
Window Coverings
Exterior Features:
Construction: Stone
Construction: Stucco
Curb & Gutter
Deck(s) Covered
Dog Run
Fenced- Full
Foundation: Slab on Grade
Gutters & Downspouts
Landscape- Full
Outdoor Lighting
Patio- Covered
Pickleball Court-HOA
Roof: Tile
Sidewalks
Sprinklers- Drip System
Swimming Pool- Assoc.
Trees
View of Mountains
Appliances:
Dishwasher
Garbage Disposal
Microwave
Oven/Range- Electric
Refrigerator
W/D Hookups
Washer & Dryer
Water Heater- Electric
Water Softener
Other Features:
HOA-Yes
Resale Home
Senior Area
Senior Only Area
Special Assessment-No
Style: 1 story above ground
Utilities:
Cable T.V.
Garbage Collection
Internet: Cable/DSL
Internet: Satellite/Wireless
Phone: Cell Service
Power Source: City/Municipal
Sewer: To Property
Water Source: Water Company
Wired for Cable
Listing offered by:
Penny Walton - License# S.0183961 with Premier Properties of Mesquite - (702) 345-3000.
Map of Location:
Data Source:
Listing data provided courtesy of: Mesquite Nevada MLS (Data last refreshed: 04/24/25 3:05am)
- 92
Notice & Disclaimer: Information is provided exclusively for personal, non-commercial use, and may not be used for any purpose other than to identify prospective properties consumers may be interested in renting or purchasing. All information (including measurements) is provided as a courtesy estimate only and is not guaranteed to be accurate. Information should not be relied upon without independent verification.
Notice & Disclaimer: Information is provided exclusively for personal, non-commercial use, and may not be used for any purpose other than to identify prospective properties consumers may be interested in renting or purchasing. All information (including measurements) is provided as a courtesy estimate only and is not guaranteed to be accurate. Information should not be relied upon without independent verification.
More Information

Beverly Powers Uhlir
A as member of the MLS, I can help you with any of these listings. If you have any questions -- or to make an appointment, please call me at (702) 339-9747
Mortgage Calculator
%
%
Down Payment: $
Mo. Payment: $
Calculations are estimated and do not include taxes and insurance. Contact your agent or mortgage lender for additional loan programs and options.
Send To Friend

