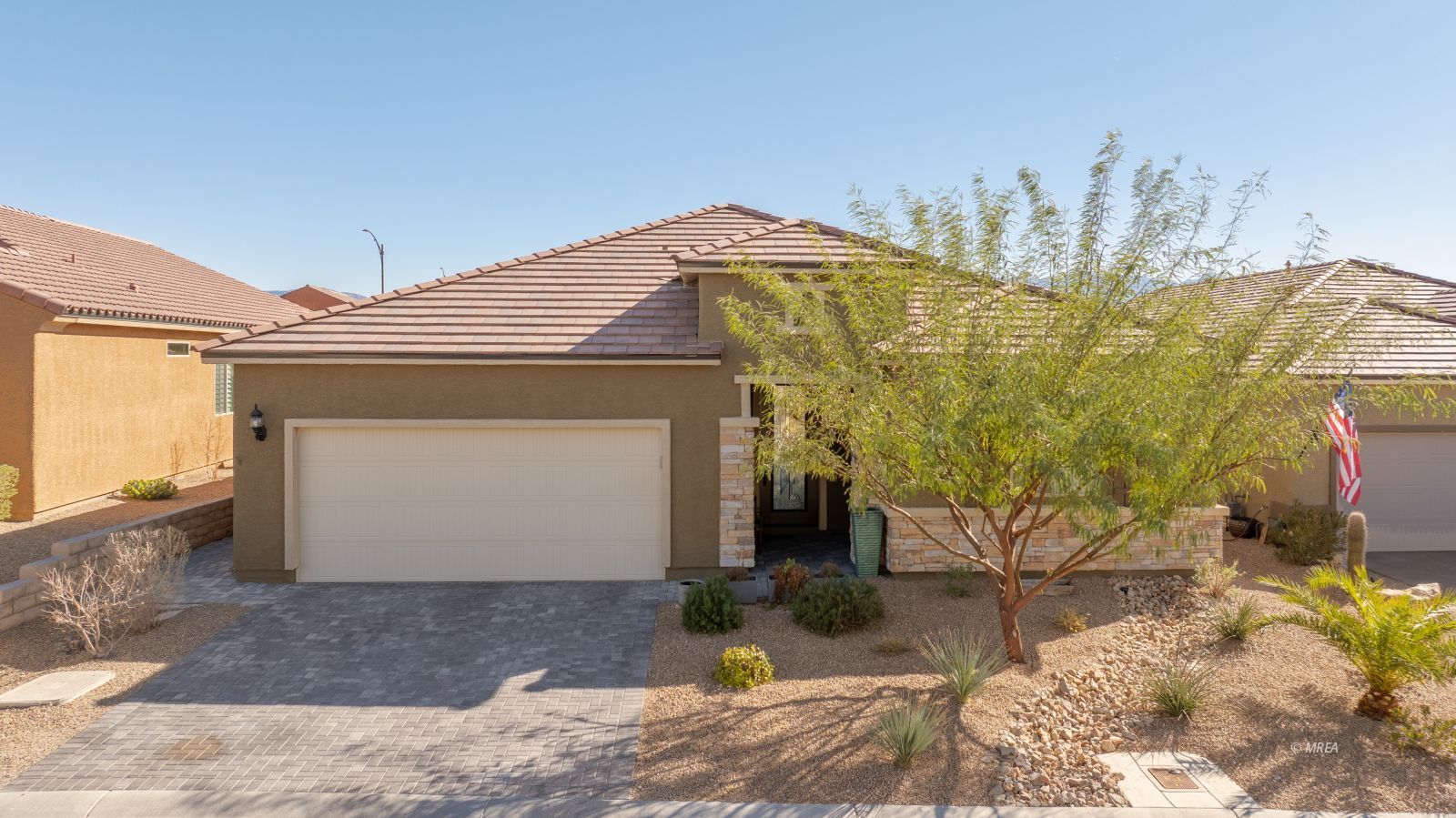
1
of
30
Photos
Price:
$529,000
MLS #:
1126168
Beds:
2
Baths:
2
Sq. Ft.:
2152
Lot Size:
0.14 Acres
Garage:
2 Car Attached
Yr. Built:
2021
Type:
Single Family
Single Family - Resale Home, HOA-Yes, Senior Area, Special Assessment-Yes
Tax/APN #:
00106414007
Taxes/Yr.:
$4,234
HOA Fees:
$140/month
Area:
North of I15
Community:
Anthem at Mesquite: Sun City
Subdivision:
Tortoise Mountain
Address:
1150 Tortoise Mountain Dr
Mesquite, NV 89034
1150 Tortoise Mountain Dr
TONS OF UPGRADES! Very Clean 2,152 sq.ft. Preserve Floor Plan in Sun City Mesquite (55+ Community). Great Location within walking distance to Pioneer Center (Rec. Center). Custom Wood Flooring found through out most of Home. Kitchen has beautiful Quartz Countertops and was upgraded to the Gourmet Kitchen. All Stainless Steel Kitchen Appliances including Refrigerator, Washer and Dryer will stay with sale. Electric Fireplace in Living Room. Sun Room with its large windows are a great addition to this home. Primary Bedroom is large with Bay Windows. Primary Bathroom has dual vanities and separate bathtub and shower with grab bar. Guest Bedroom and Guest Bathroom are on opposite sides of the home from Primary Suite. Big Den/Office with French Doors. Large Laundry Room is pre-plumbed for a Utility Sink. Ceiling Fans found throughout home. Garage has 6 foot extension to make it extra deep. Trash Can enclosure was added next to house. Backyard has Turf, Pavers, Plants, Trees, Built-in Fireplace and BBQ Grill. Seller has Furniture Available For Sale outside of Home Purchase. Sun City Mesquite Pioneer Center (Rec. Center) offers indoor and outdoor pools, gym, clubs, activities and much mo
Interior Features:
Bay Windows
Ceiling Fans
Cooling: Electric
Cooling: Heat Pump
Den/Office
Fireplace- Electric
Flooring- Hardwood
Flooring- Tile
Heating: Electric
Heating: Heat Pump
Smart Wiring
Walk-in Closets
Window Coverings
Exterior Features:
Construction: Stucco
Fenced- Full
Foundation: Post Tension
Landscape- Full
Patio- Covered
Pickleball Court-HOA
Roof: Tile
Sprinklers- Drip System
Swimming Pool- Assoc.
Appliances:
Dishwasher
Garbage Disposal
Microwave
Oven/Range- Nat. Gas
Refrigerator
Washer & Dryer
Water Heater- Nat. Gas
Other Features:
Assessments Owed
HOA-Yes
Resale Home
Senior Area
Senior Only Area
Special Assessment-Yes
Style: 1 story above ground
Utilities:
Cable T.V.
Garbage Collection
Internet: Cable/DSL
Natural Gas: Hooked-up
Phone: Land Line
Power Source: City/Municipal
Sewer: Hooked-up
Water Source: City/Municipal
Wired for Cable
Listing offered by:
Brandon Park - License# B.0143672.LLC with Mesquite Realty - (702) 703-5500.
Map of Location:
Data Source:
Listing data provided courtesy of: Mesquite Nevada MLS (Data last refreshed: 04/24/25 3:55am)
- 69
Notice & Disclaimer: Information is provided exclusively for personal, non-commercial use, and may not be used for any purpose other than to identify prospective properties consumers may be interested in renting or purchasing. All information (including measurements) is provided as a courtesy estimate only and is not guaranteed to be accurate. Information should not be relied upon without independent verification.
Notice & Disclaimer: Information is provided exclusively for personal, non-commercial use, and may not be used for any purpose other than to identify prospective properties consumers may be interested in renting or purchasing. All information (including measurements) is provided as a courtesy estimate only and is not guaranteed to be accurate. Information should not be relied upon without independent verification.
More Information

Beverly Powers Uhlir
A as member of the MLS, I can help you with any of these listings. If you have any questions -- or to make an appointment, please call me at (702) 339-9747
Mortgage Calculator
%
%
Down Payment: $
Mo. Payment: $
Calculations are estimated and do not include taxes and insurance. Contact your agent or mortgage lender for additional loan programs and options.
Send To Friend

